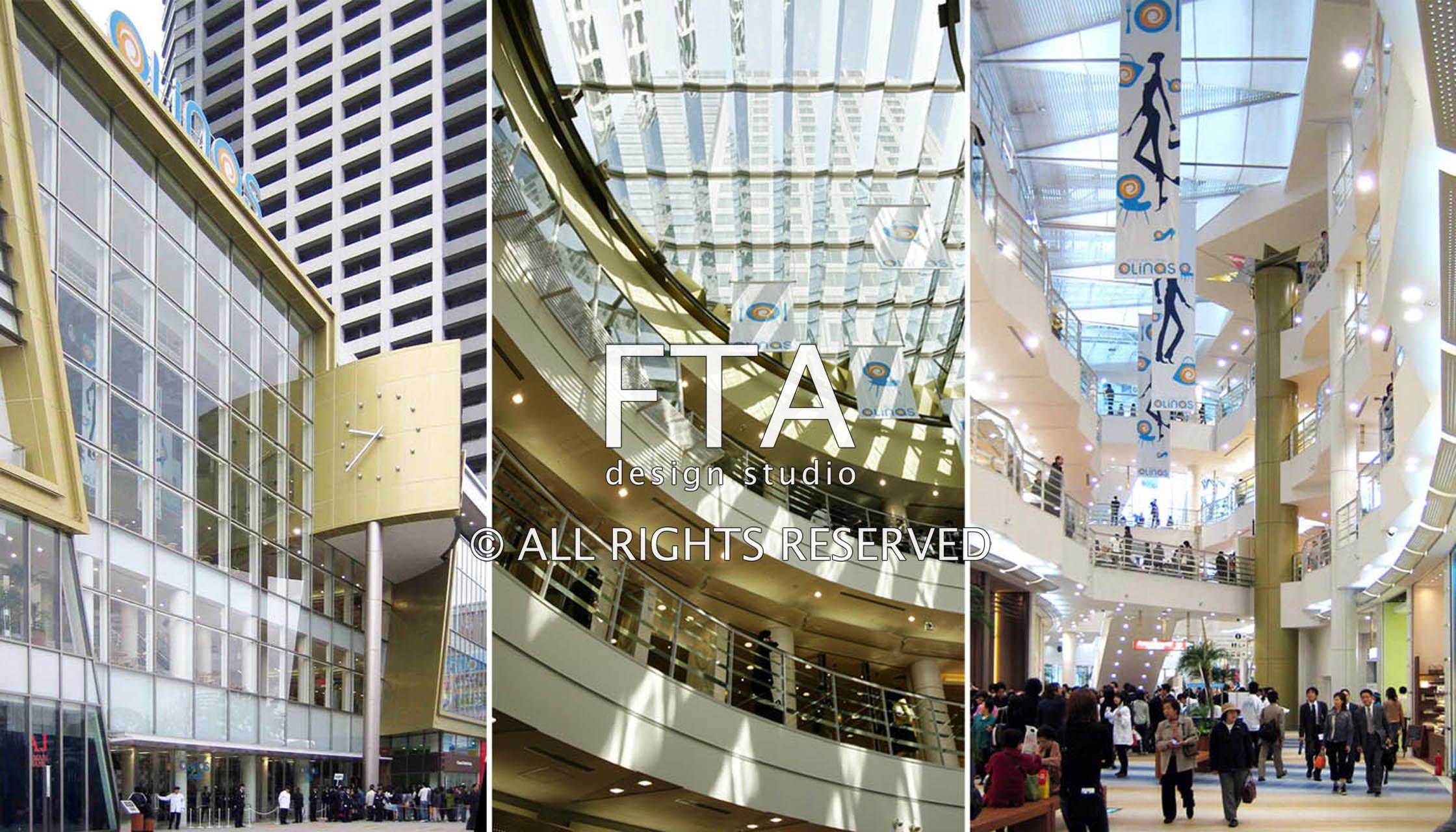














TOKYO, JAPAN
Mixed-use Retail
ICSC International Design and Development Awards
Innovative Design and Development of a New Project
2007 Merit Award
J. Fernando Teruya
Principal and Lead Project Designer
RTKL Associates, Inc.
Olinas is a mixed-use development positioned as the Eastern Gateway of Tokyo and one of the capital’s seven metropolitan sub-centers. It is comprised of over 590,000 SF of retail, 729,000 SF of office and 960,000 SF of residential.
