

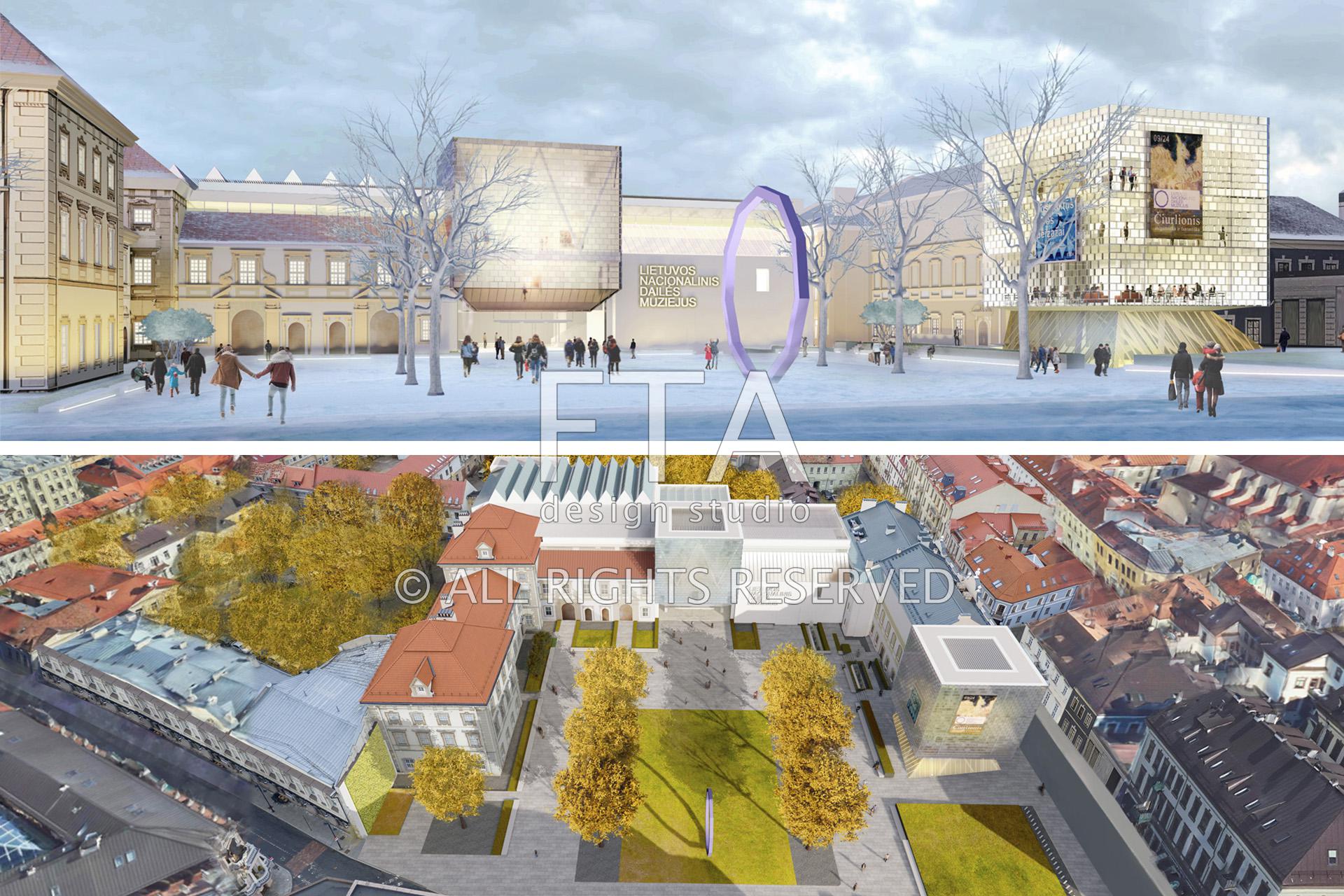

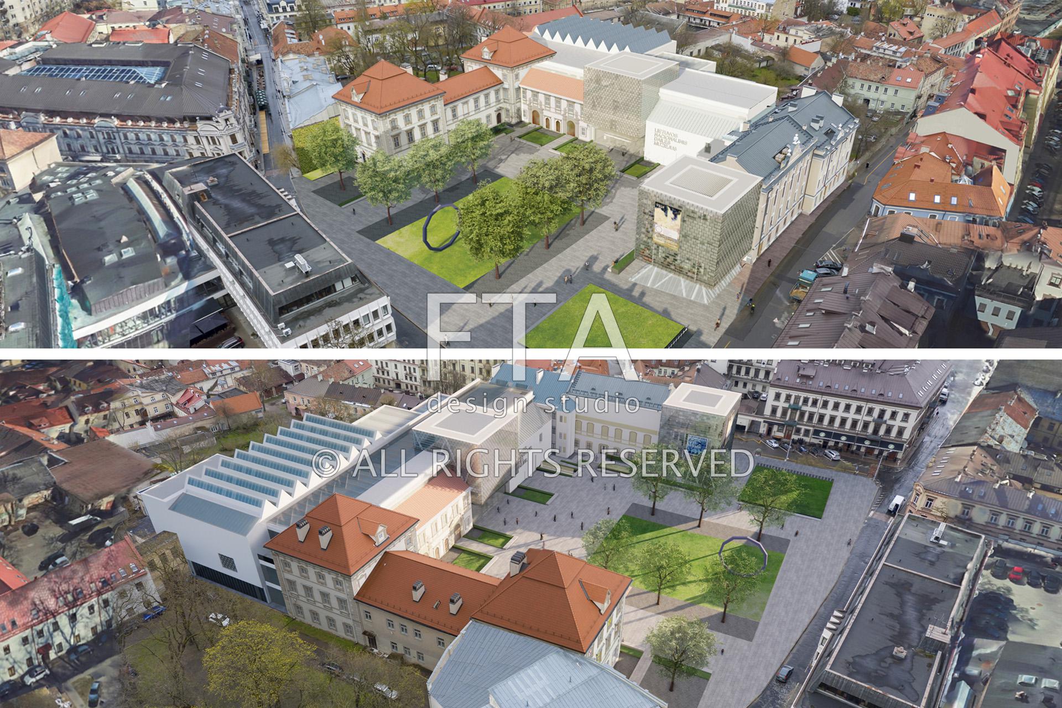

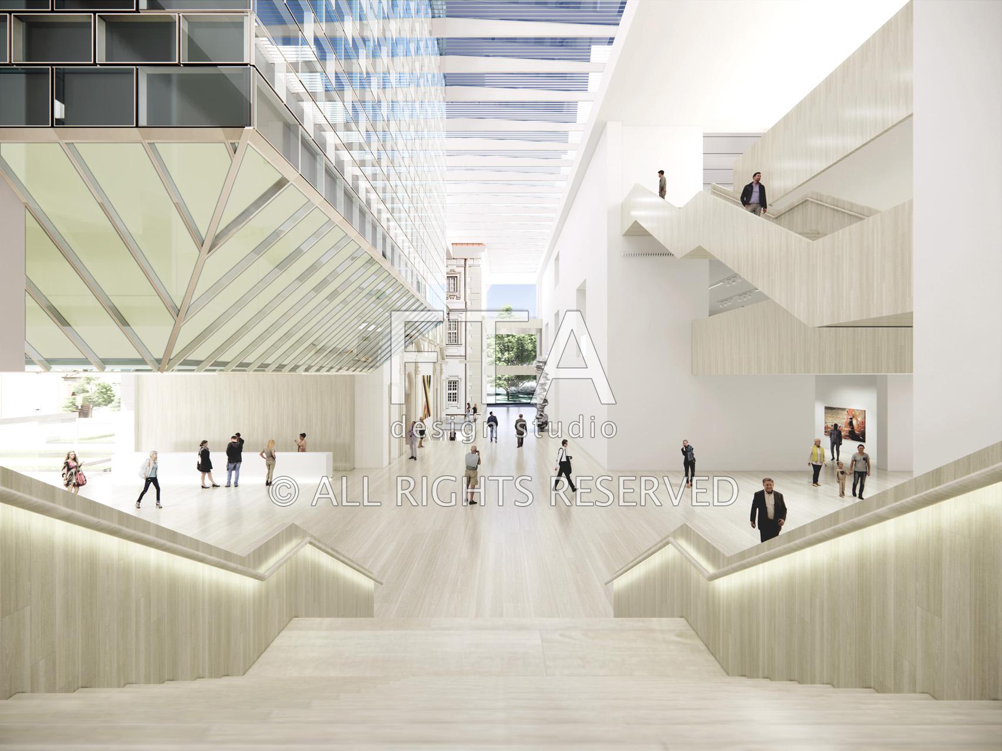

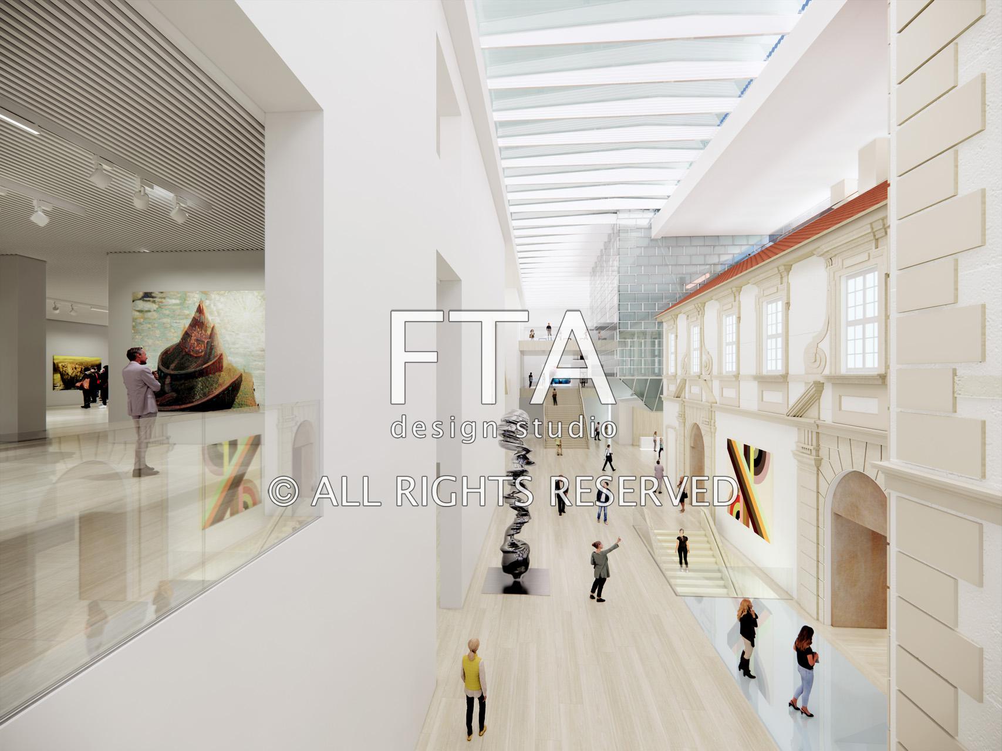

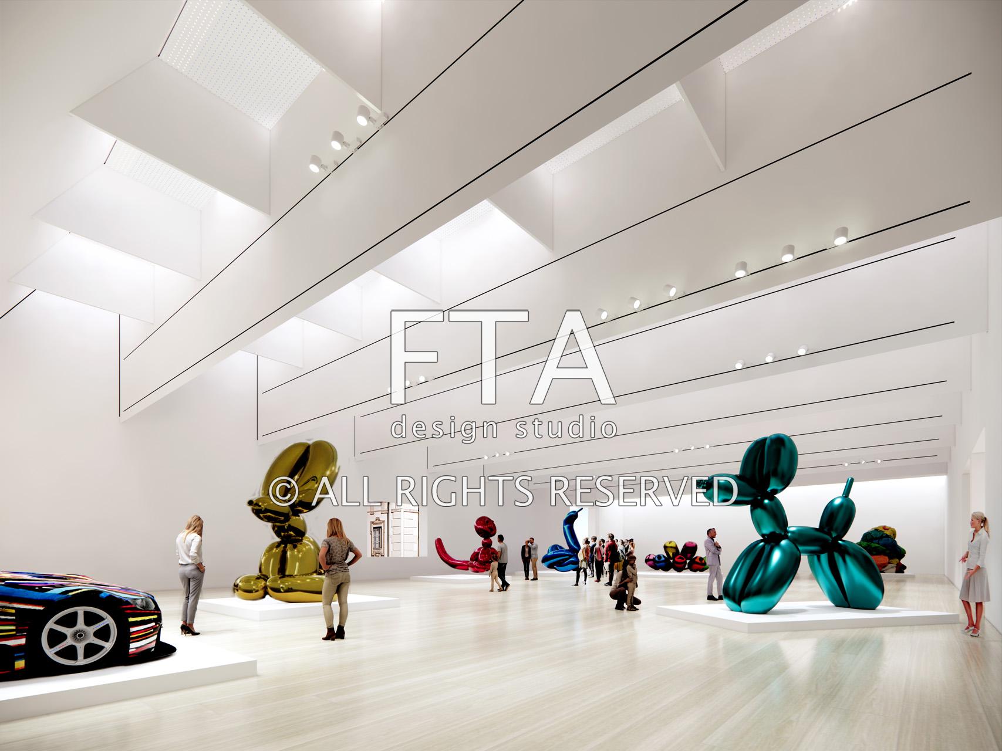

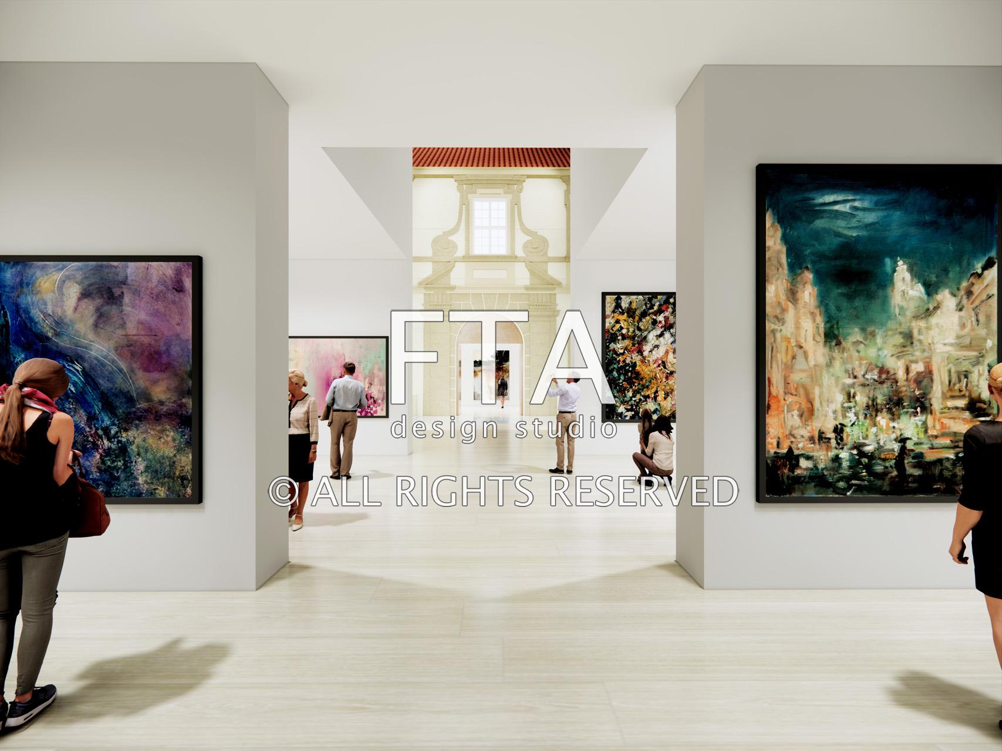

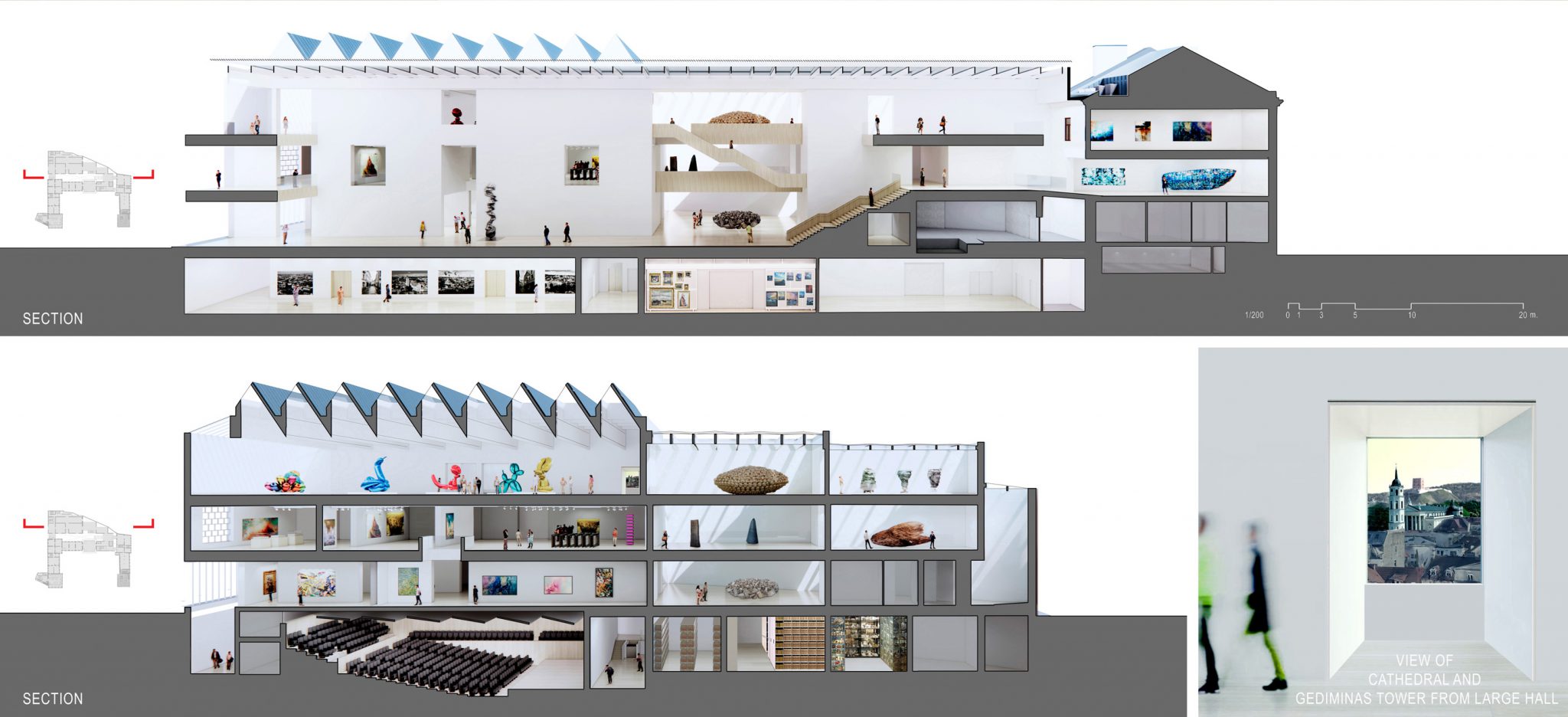

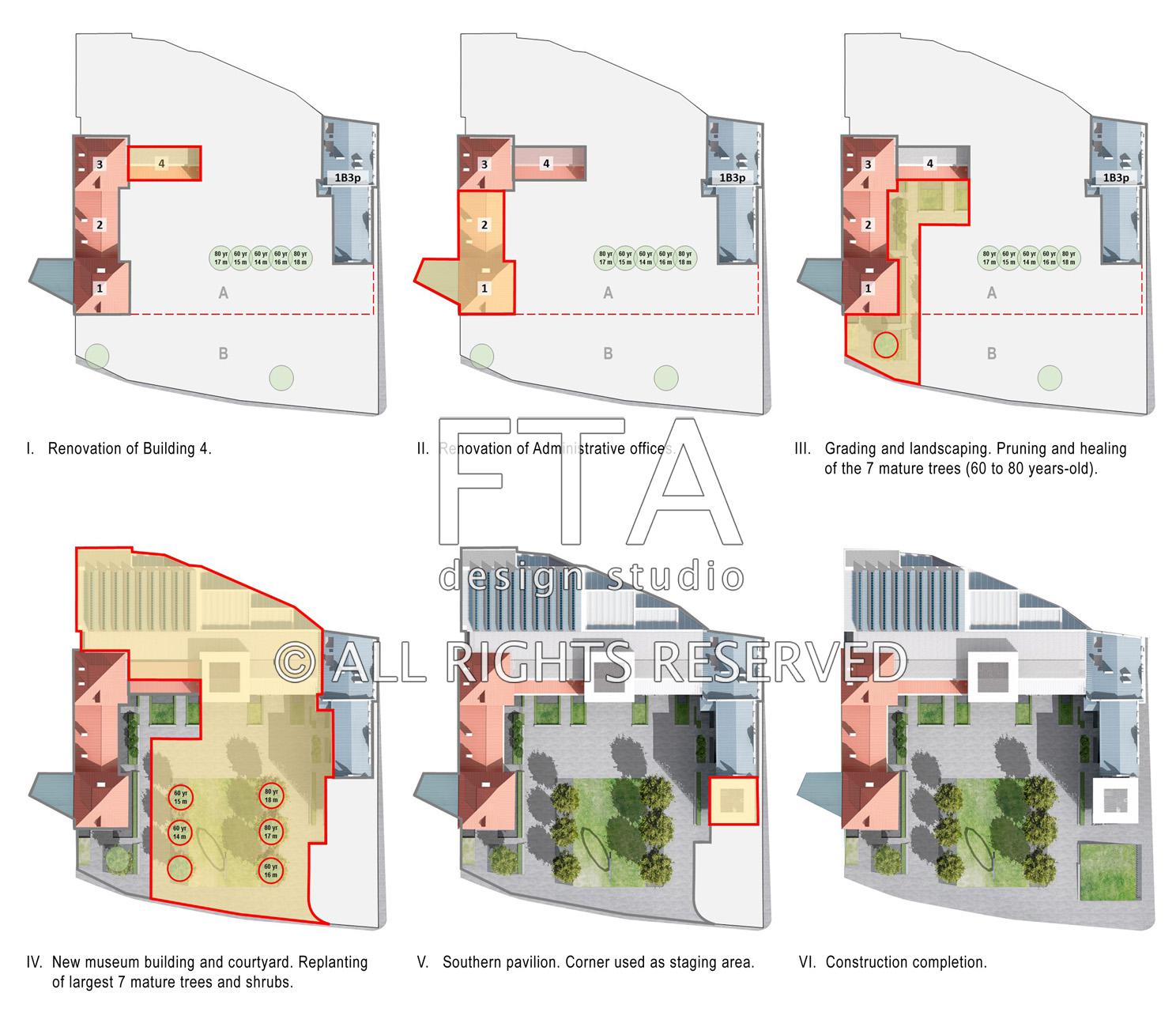

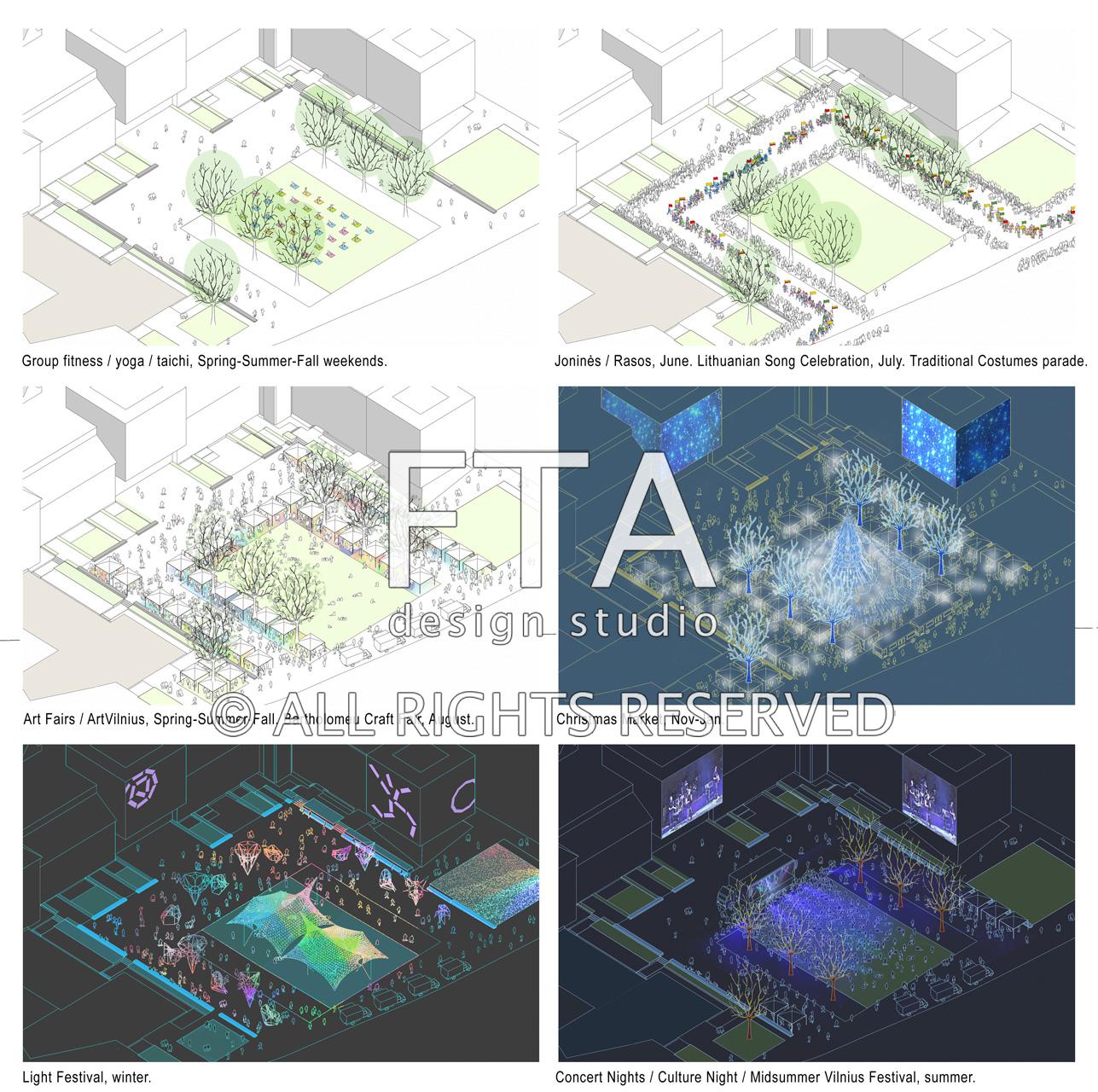











VILNIUS, LITHUANIA
The Lithuanian National Museum of Art
National Art Museum Proposal
American Institute of Architects
Dallas Chapter
Unbuilt Design Award, 2022
The proposal for completing the C-shaped court considers the reinstatement of three presumed missing structures. The recognizable cubic and pyramidal shapes of the existing pavilions are adapted to unconventional compositions in order to leverage their programmatic use. The newly shaped outdoor courtyard serves all types of public users: museum visitors, citizens, and tourists, opening the site to enhance the museum’s architecture and providing a large space for public events.
A new Main Concourse space organizes and ties together the entire museum. Efficient, elegant and well lit, most of the new gallery spaces are clustered on the east side of this north‐south concourse space. The Main Concourse links the currently unconnected south and north wings with a triple‐height, naturally lit atrium.
Orbiting around the Main Concourse, the circulation between galleries of different sizes, proportions, and light sources is dotted by surprising interior views featuring the historic buildings as well as vantage views of the outdoor courtyard, the park on the north side of the museum, the Cathedral and the Gediminas Castle Tower.
