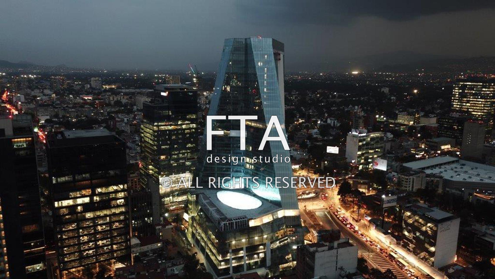

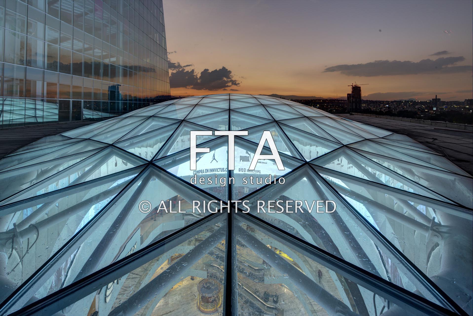

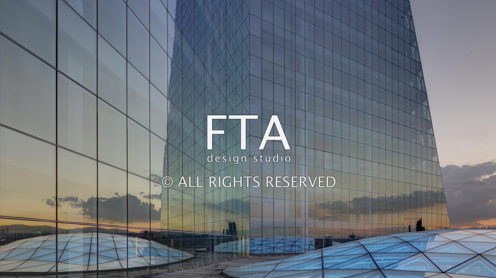

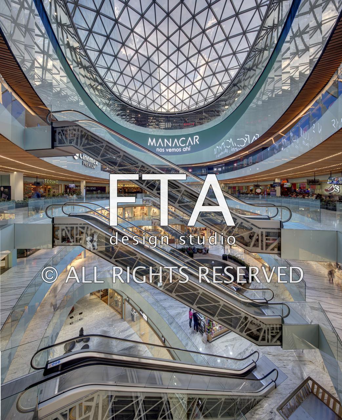

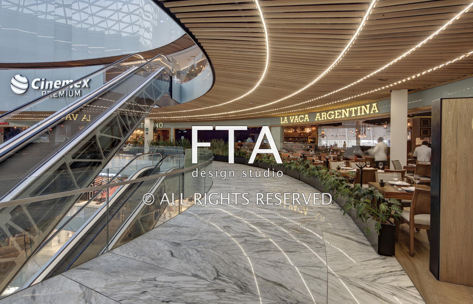

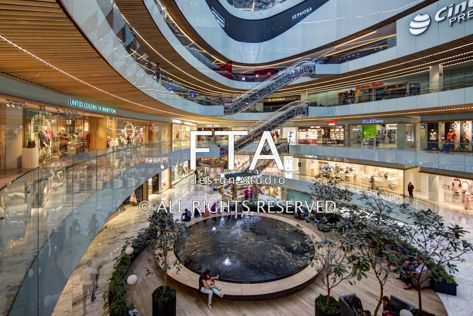





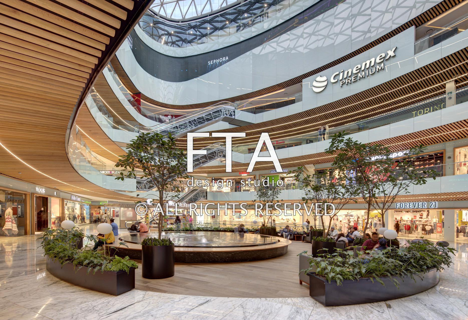

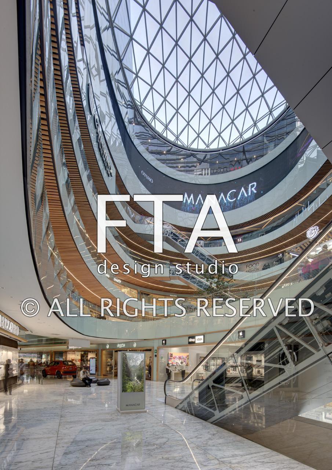

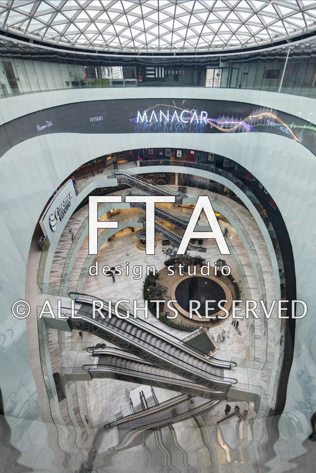

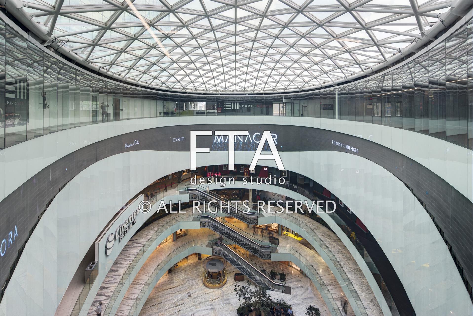

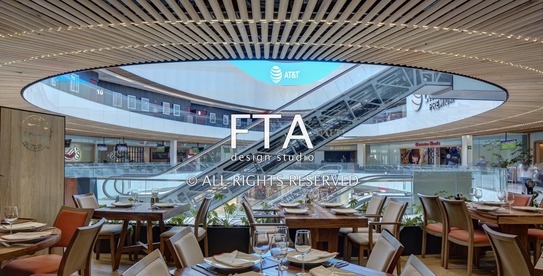

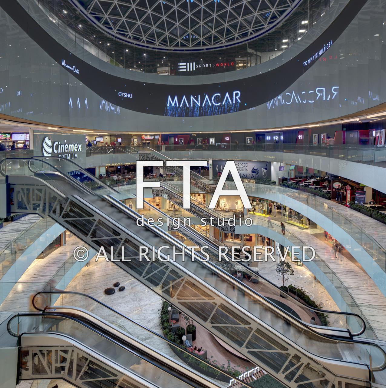

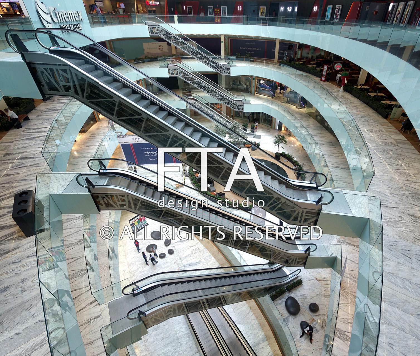

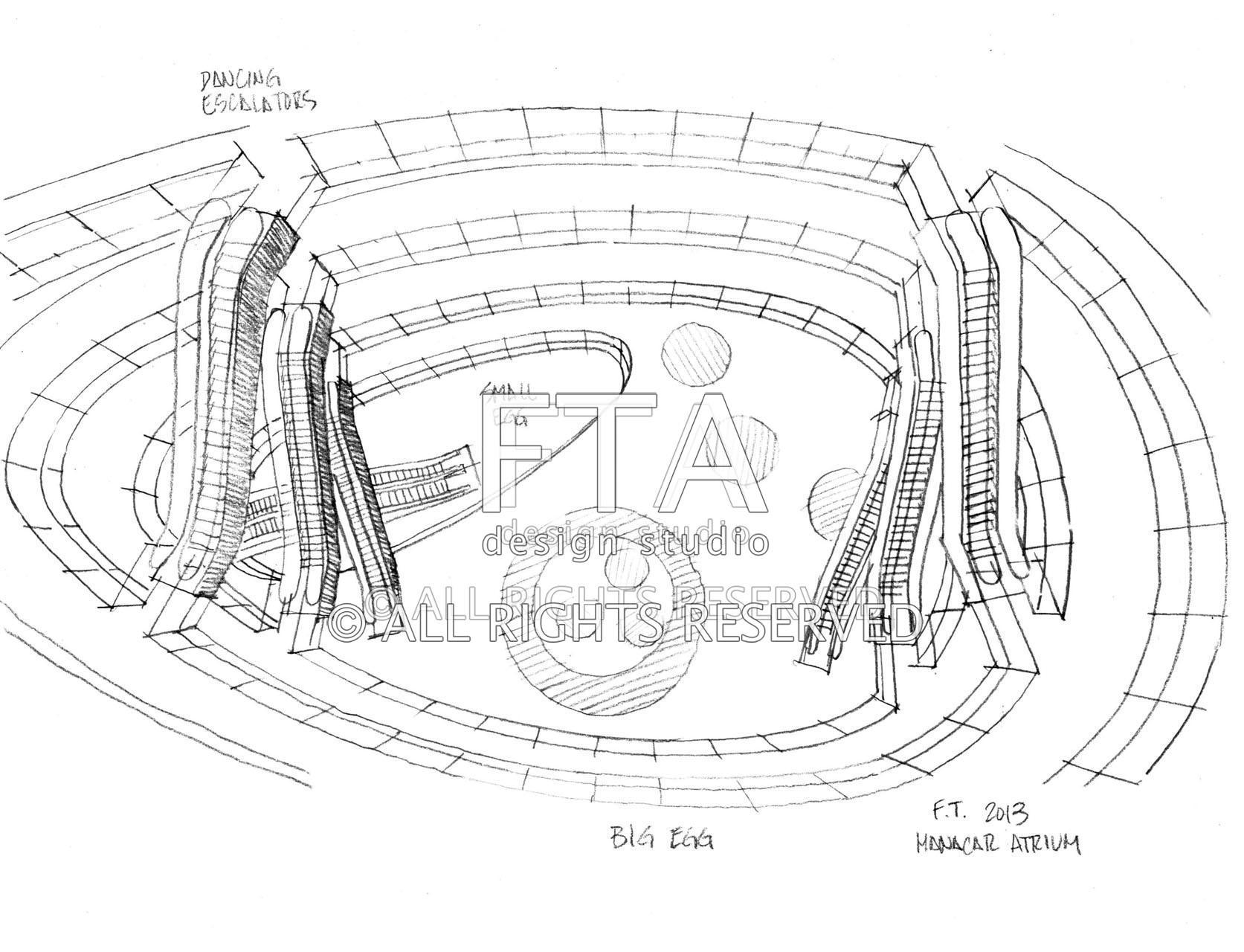

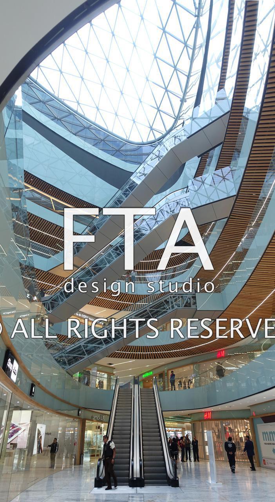

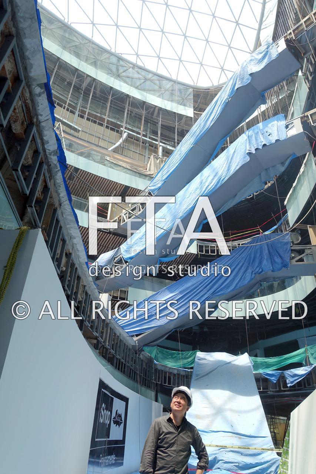

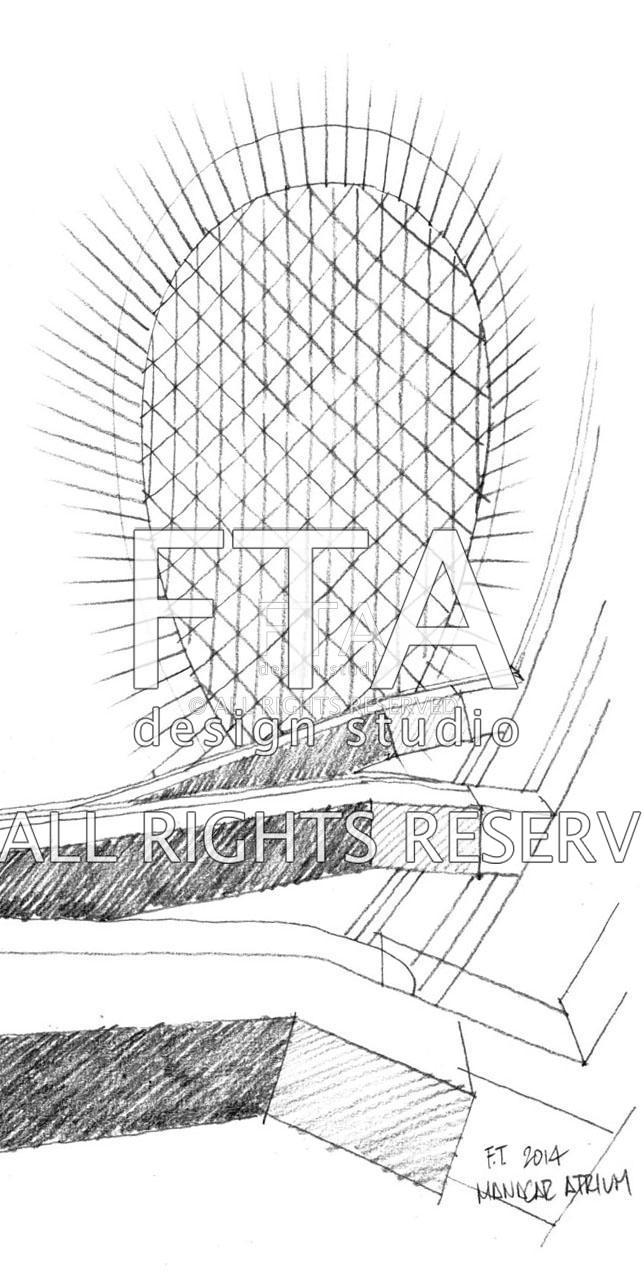

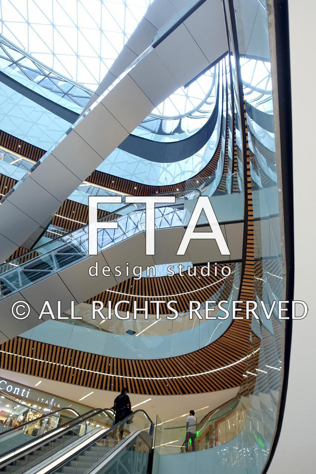

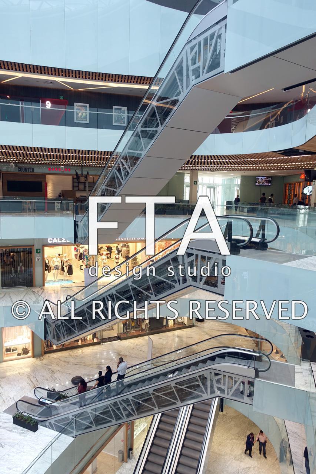

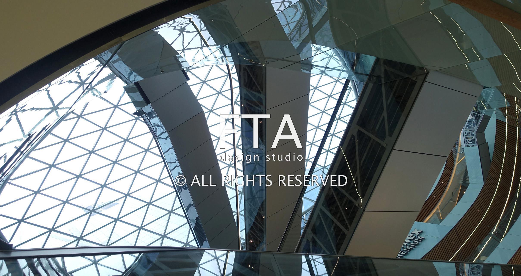

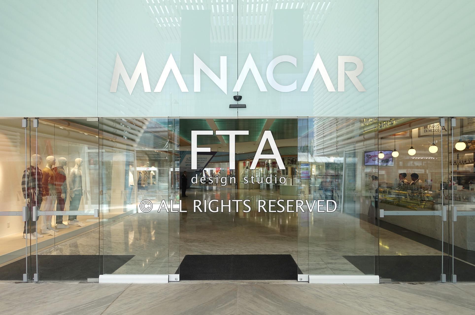

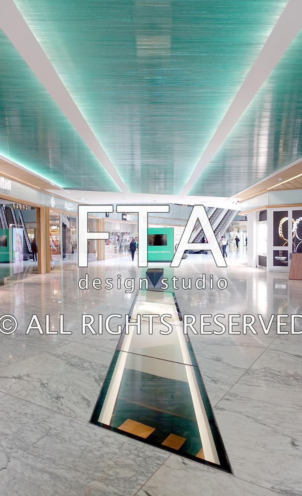

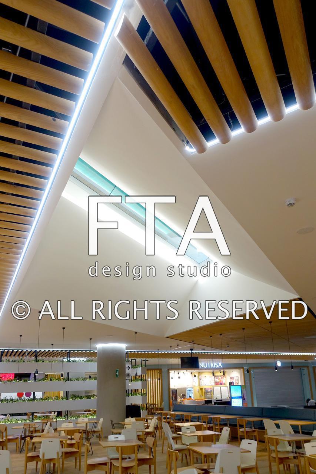

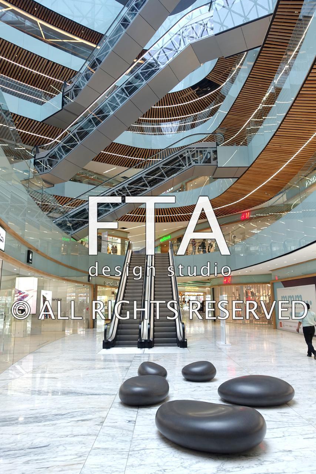

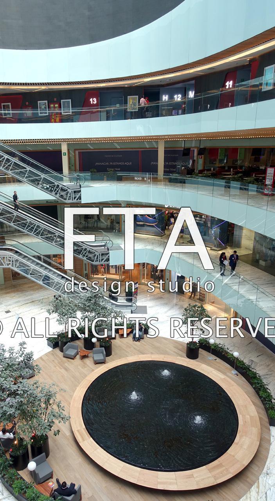

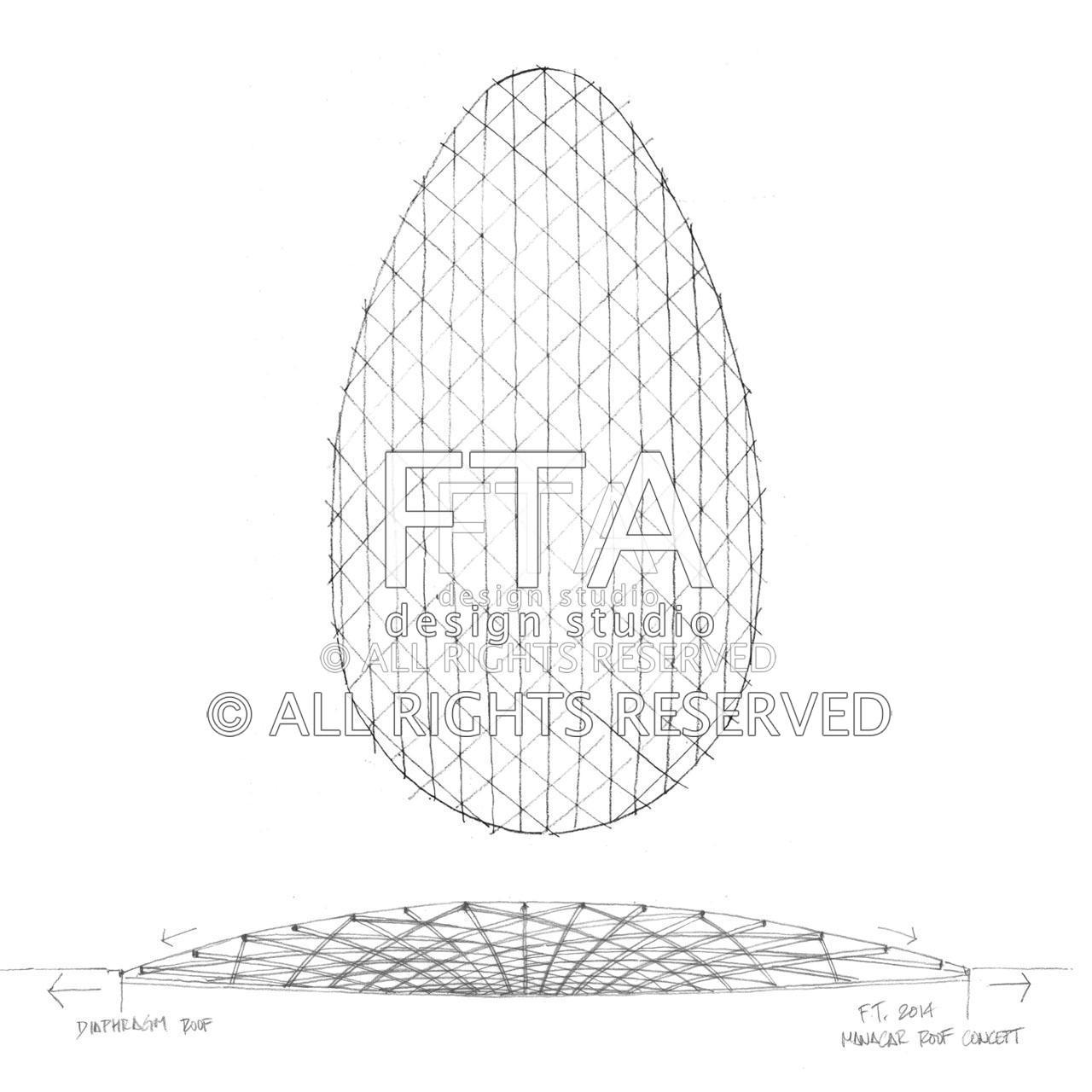

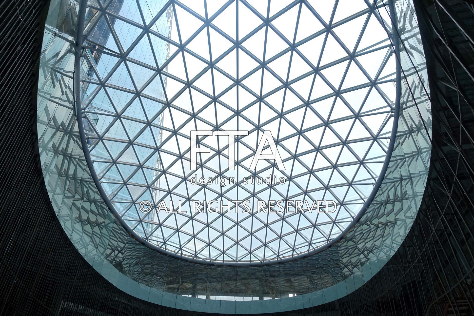






























MEXICO CITY, MEXICO
Open Summer 2017
Mixed-Use, Retail, Restaurants, Entertainment. 33,308 m2 GBA
Main Commercial Atrium, Glass Dome Roof, Commercial Entrance Concourse, Foodcourt and Commercial Interior Architectural Design and Planning by FTA Design Studio, Inc.
Office Tower and Architectural Envelope Design by Arq. Teodoro Gonzáles de León.
Structural Engineer: ARUP
Centro Comercial Manacar is located at the base of an iconic office tower shaping one of the corners of a busy intersection in Mexico City. The commercial plinth is organized around an egg-shaped atrium, a space equally distinct and memorable as the iconic form of the office tower.
The shopping, dining and entertainment venue creates synergy with the office tower and provides convenient services at a major urban node. The location on the transit corridor of Avenida Insurgentes, one of the main thoroughfares in the city, positions the commercial facility in line with the vision of Mexico City’s sustainable growth.
On the street level, a boomerang-shaped retail passage links the side entrances facing Avenida Rio Mixcoac and Avenida Insurgentes. At midpoint, through an elongated ovoid opening, the passage offers a partial glimpse to the naturally lit, main shopping atrium space above. The passage also connects the lobby of the office tower, gives access to the food hall in the basement, and provides access to the elevators that serve all commercial levels.
On the second level, visitors experience the full extent of the large egg-shaped atrium crowned by a steel and glass dome. Retail shops surround the atrium space on the second and third levels while restaurants with dining terraces animate the fourth level. Movie theaters are located on the fifth level and a gym tops the atrium space with 360-degree vantage views of the interior space. Located at both ends of the atrium, staggered stacking escalators link all commercial levels.
The structure of the skylight dome is composed of a single net of 3-in. diameter pipes resting in pure compression at the edge of the diaphragm roof’s slab. The 4-layer glass dome follows the shape of the steel structure and only tapers along the perimeter -like a turtle’s shell- to shed the rainwater out. Above the commercial plinth, the egg-shape dome is nestled on the north side of office tower’s V-shape footprint, receiving shade during most of the day. At night, the glowing dome double mirrors on the folding façade of the tower offering a unique spectacle to the neighboring buildings.
