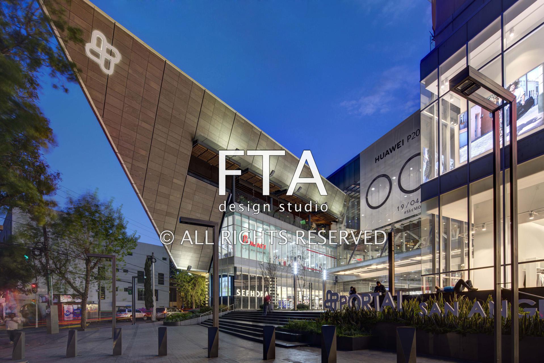

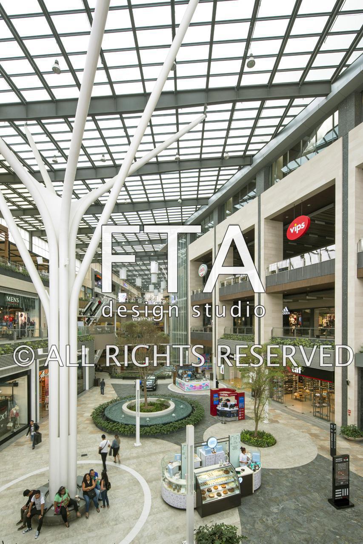

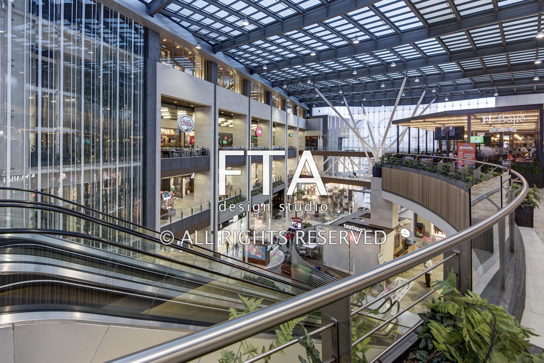



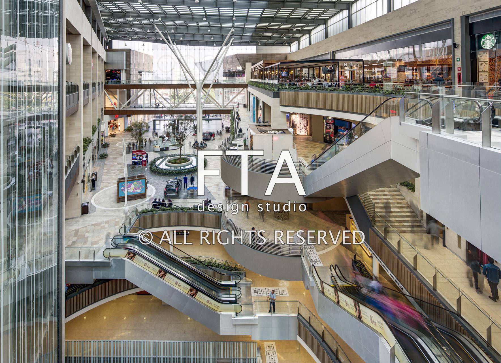

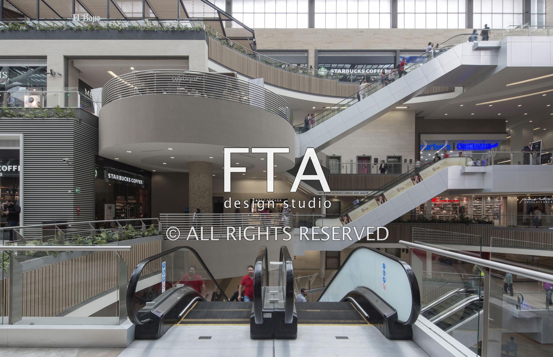

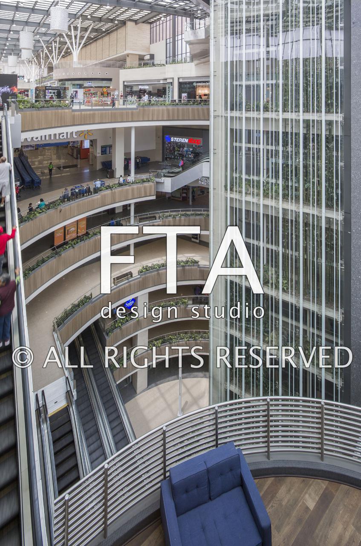

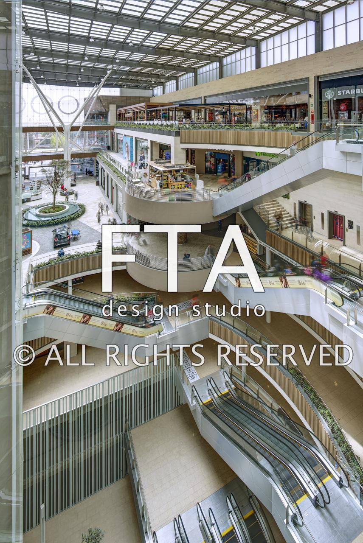



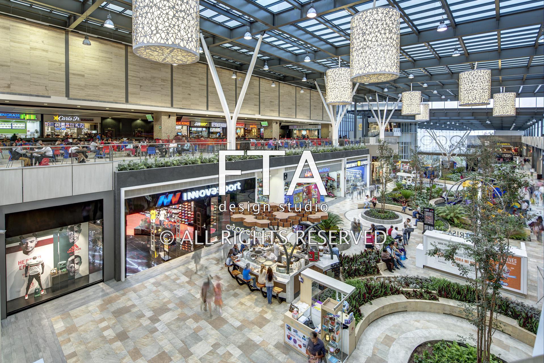

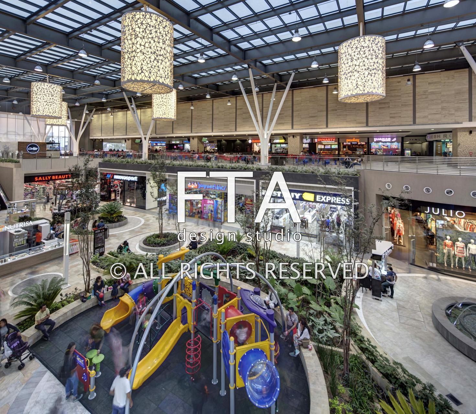

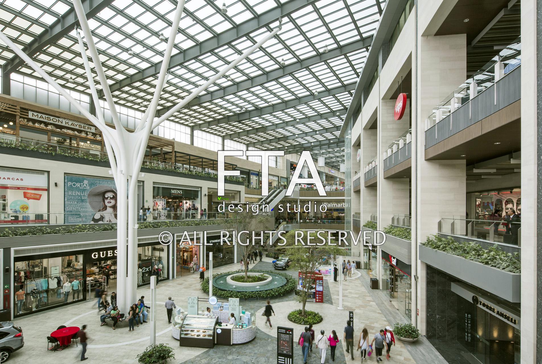



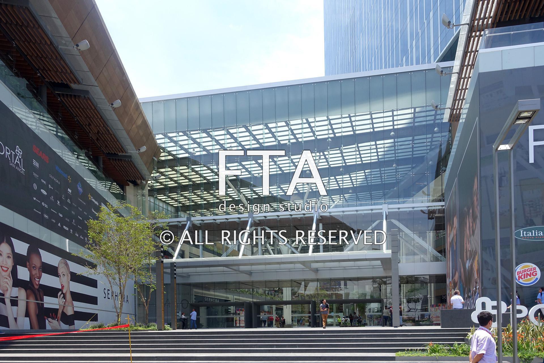

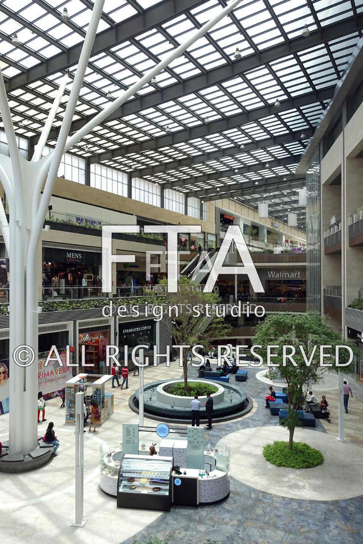

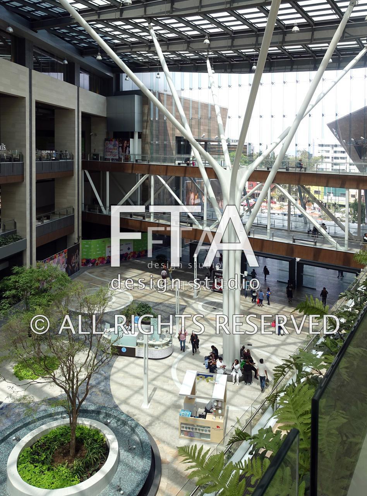

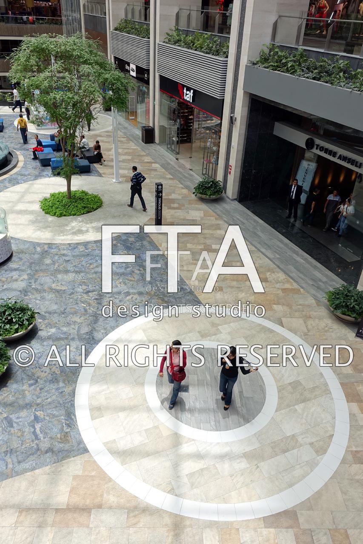

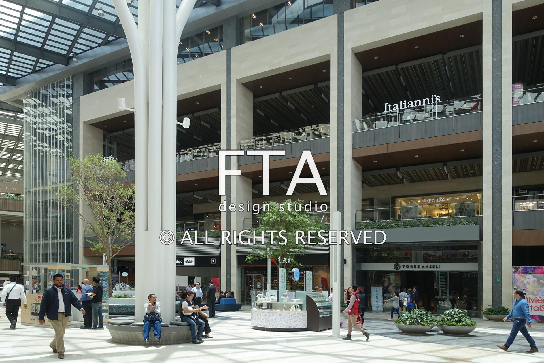

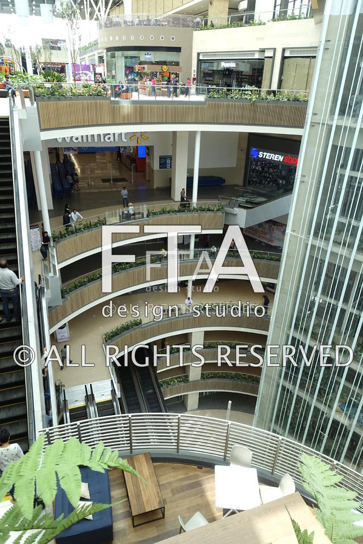

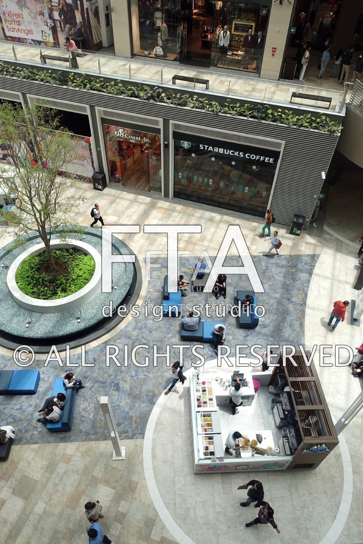

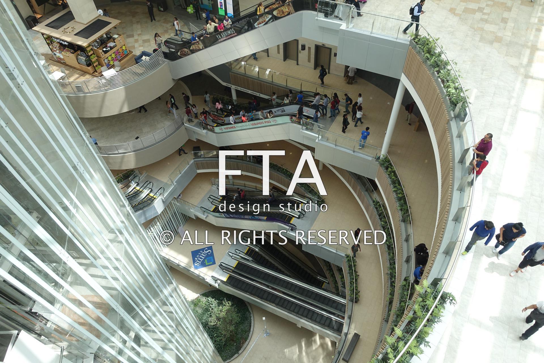

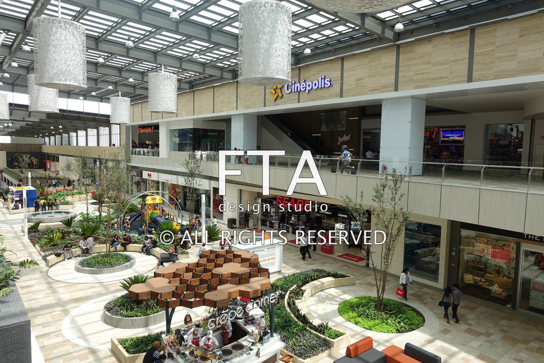























(formerly known as Patio Revolución-Barranca)
MEXICO CITY, MEXICO
Opened 2017
Mixed-use Retail. Hybrid Shopping Center totaling 152,000 m2 of new construction. Office tower excluded.
1st Prize International Competition Winner, 2013
The project is located between two major corridors of Mexico City: the Anillo Periférico (the city’s ever-congested double-decker ring road) and Avenida Revolución. The site is adjacent to the Barranca del Muerto metro station and the chaotic feeder bus bays that surround the station’s access point. The shopping center and the 20-level office tower are separate projects in a joint-venture of two different development companies. The coexistence and mutual dependency was key to the revitalization of this busy location which lacks adequate services at the proper scale of one of the most populated cities in the world. New urban centers adjacent to mass transit systems are envisioned as a solution to mitigate road traffic and shortening commuting and shopping distances.
Portal San Angel welcomes pedestrian visitors through its main entrance on the east side facing Avenida Revolución. This short frontage addresses the street with a prismatic volume, an angular façade perpendicular to the road. On the west side, the frontage along the Anillo Periférico is ample and exposes the project to tens of thousands of commuters per day.
The hybrid shopping center is organized in three different spaces: A three-level welcoming triangular shaped atrium on the Avenida Revolución side, a seven-level vertical node, and a linear park flanked by shops, a foodcourt, a department store, movie theaters and a two-story gym on the Anillo Periférico side. Two retailers of massive dimensions, a Walmart Supercenter of 11,700 m2 and a Sam’s Club of 9,000 m2, stack on each other and sandwich multiple parking levels. The big boxes anchor the service oriented rear side and lower levels of the project and face the harsh urban environment under the highway. The linear park sits above Walmart and give visitors access to the upper foodcourt space with simultaneous views of greenery and the Anillo Periférico level, a seemingly contradictory sight in any mega metropolis.
